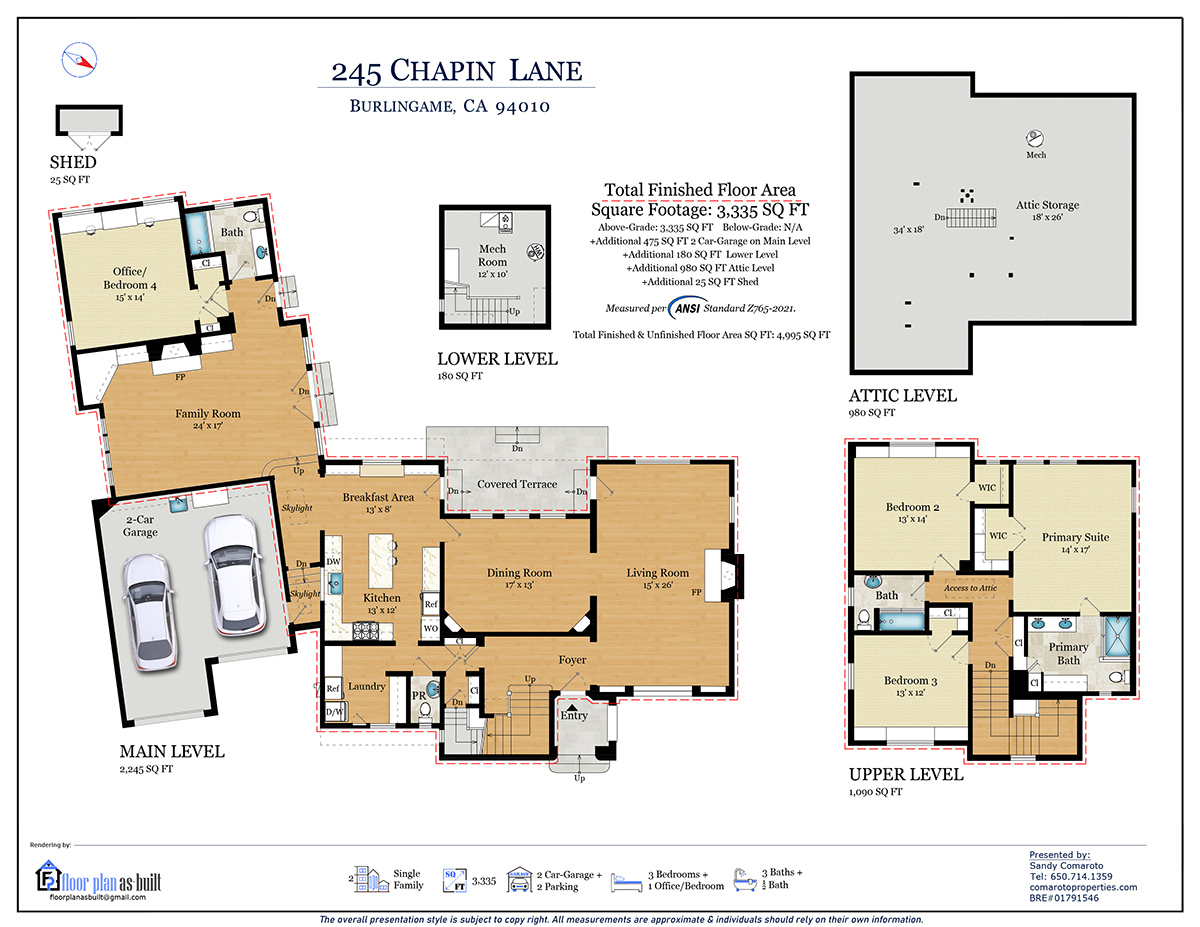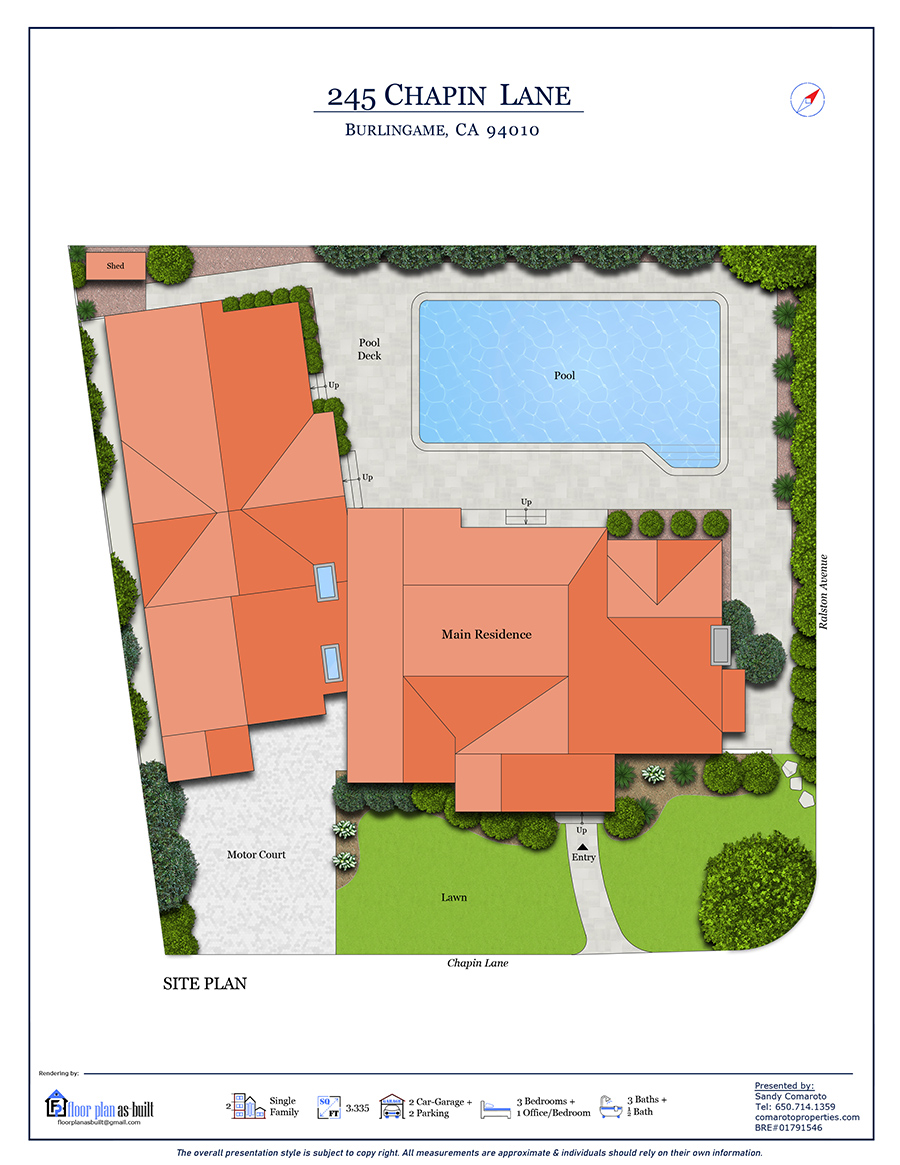Beautifully Updated Burlingame Park Treasure
245 Chapin Lane, Burlingame
A storybook Tudor Revival home in the heart of Burlingame Park, this 1931 jewel showcases timeless architecture and modern luxury. Steeply pitched gables and a striking leaded glass window reflect the charm of medieval English design, while impeccable updates enhance comfort and style. Rich hardwood floors, barrel-vaulted ceilings, and refined millwork highlight the craftsmanship of the era, seamlessly integrated with a beautifully remodeled kitchen, a custom-designed family room, and well-appointed bathrooms. The thoughtfully designed floor plan offers 4 bedrooms and 3.5 baths, including an upstairs primary suite and a main-level bedroom and bath, ideal for a home office or guest quarters. The private rear yard is a serene retreat, featuring a sparkling pool, expansive patio, and lush, towering foliage. With an unbeatable location just two blocks from Burlingame Avenue’s shops and restaurants, this exceptional home offers architectural beauty, high-end finishes, and access to acclaimed Burlingame schools.
Offered at $4,298,000
Summary of the Home
- Updated Tudor Revival jewel, circa 1931, in Burlingame Park
- 4 bedrooms and 3.5 baths on two levels
- Approximately 3,255 square feet (per County records)
- Picture-perfect curb appeal inspired by medieval English design featuring a lancet-shaped leaded-glass window and steeply pitched gables with half-timbering details
Read More
- An arched portico shelters the paneled front door with speakeasy window inset
- Hardwood floors begin in the traditional foyer and continue throughout the main living areas; new carpet appoints the bedrooms
- Impressive formal living room features a barrel-vaulted ceiling, recessed glass display shelves, and fireplace outlined in vintage ceramic tile; a French door and matching windows open to the rear grounds
- Formal dining room with chandelier, three tall side-by-side windows, and built-in corner cabinetry
- Beautifully remodeled kitchen features white cabinetry, including island with seating, topped in exotic marble with Carrara marble tile backsplashes
- Appliances include: Thermador 6-burner gas range; two KitchenAid ovens; LG microwave; Thermador dishwasher; built-in Thermador refrigerator
- Step down from the kitchen to the family room with barrel-vaulted ceiling, French doors and windows to the pool, and wraparound cabinetry flanking a fireplace
- Privately located bedroom, just off the family room, features a wall of cabinetry with workstations and has an adjacent bath with tub and overhead shower, and nearby outside entrance
- Upstairs primary suite has a walk-in closet behind mirrored doors and en suite marble bath with dual-sink vanity, solar tube, and frameless-glass shower with fixed and handheld sprays
- Two upstairs bedrooms, each with wall of cabinetry with retractable desktop and banquette seating, are served by a hallway bath with pedestal sink and frameless glass-enclosed tub with overhead shower
- Secluded rear yard with sparkling pool, expansive patio, and tall perimeter foliage
- Other features: powder room with pedestal sink; laundry room with Kenmore washer/dryer, ironing center, folding counter, and second refrigerator; attached 2-car garage with epoxy floor and built-in cabinetry; partial basement for storage; significant attic storage; security alarm
- Burlingame schools: McKinley Elementary, Burlingame Intermediate, Burlingame High (buyer to verify)
Photos
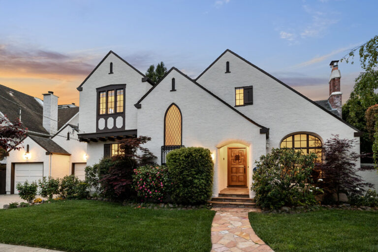
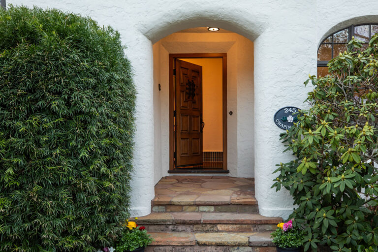
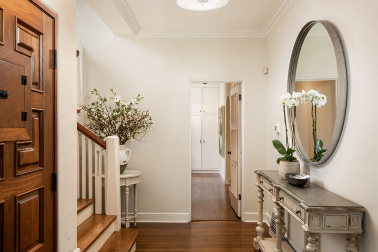
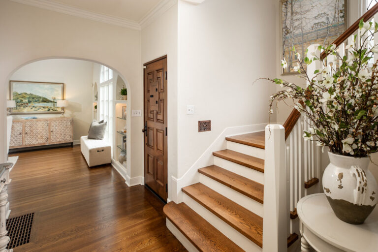
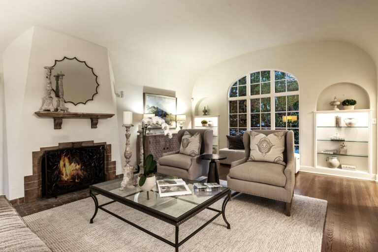
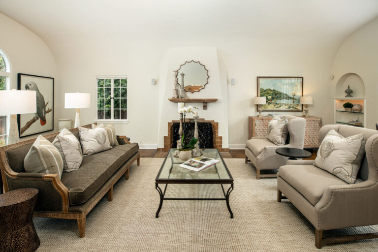
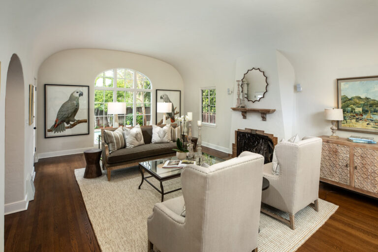
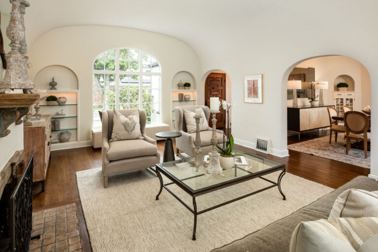
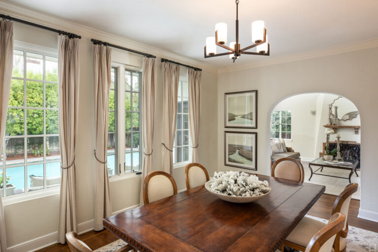
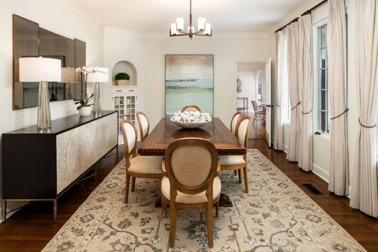
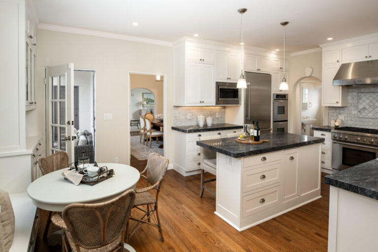
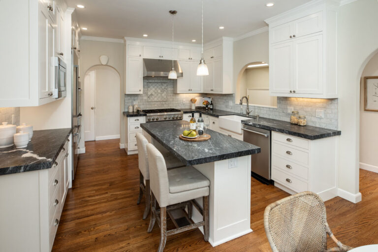
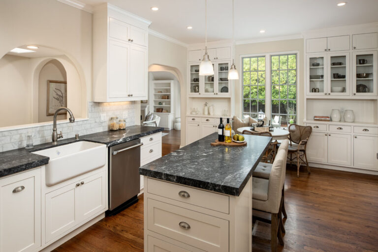
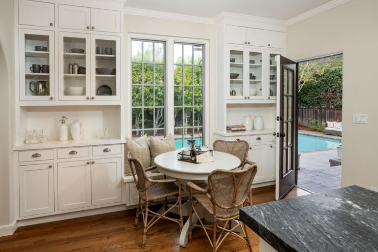
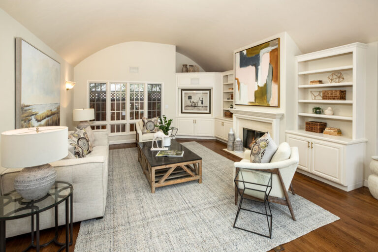
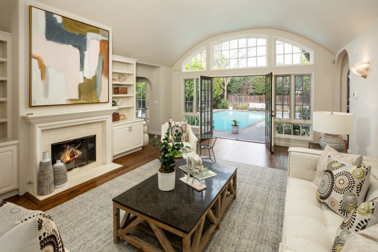
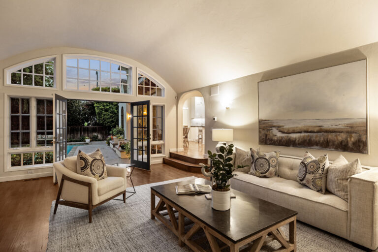
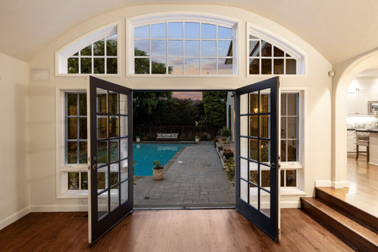
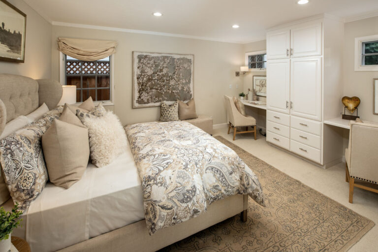
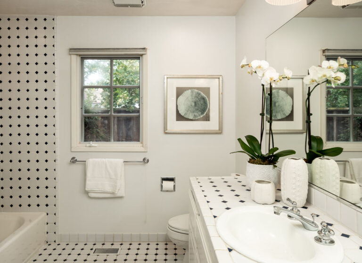
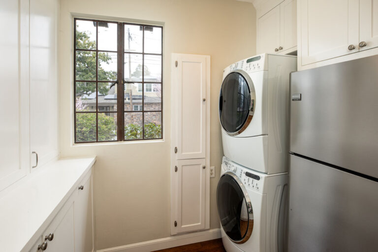
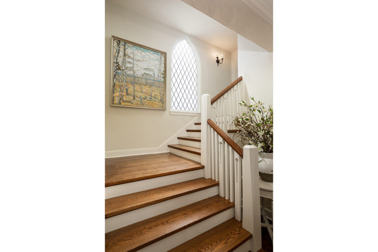
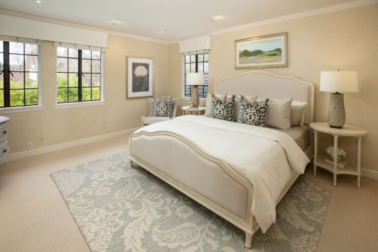
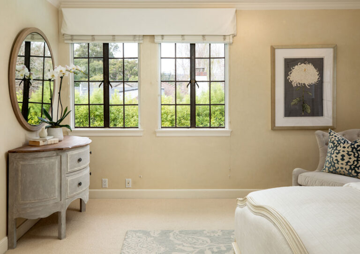
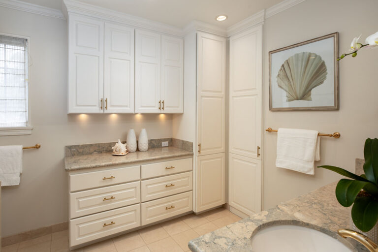
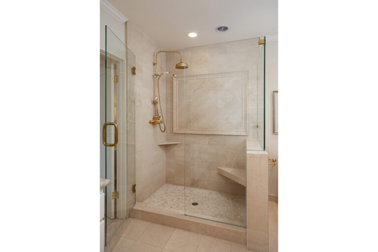
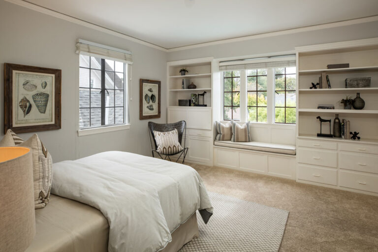
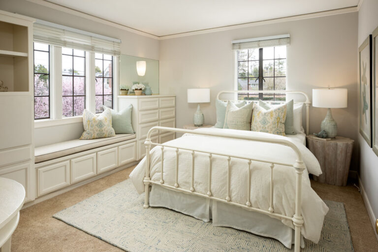
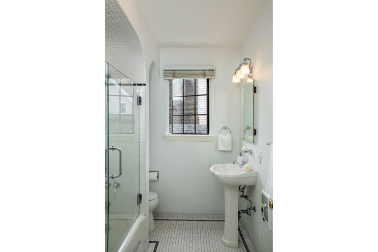
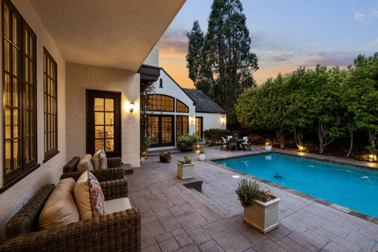
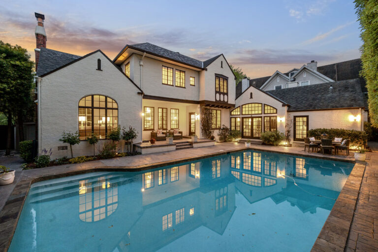
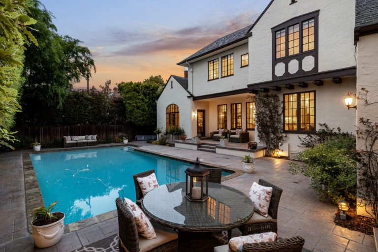
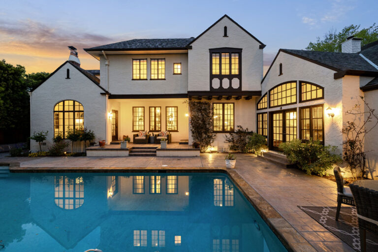
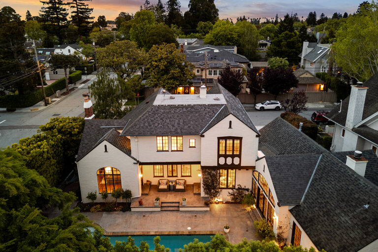
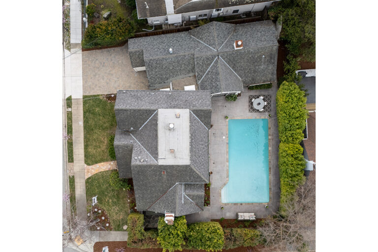
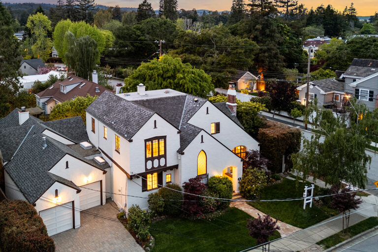
Video
3D TOUR
brochure
floor plans
